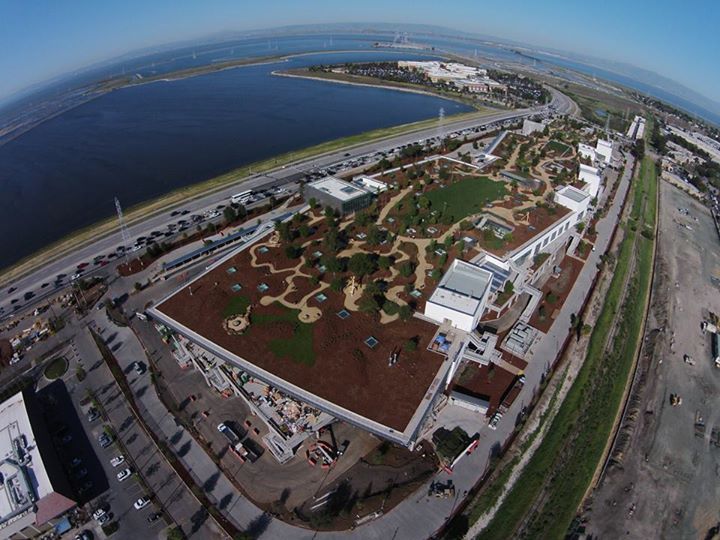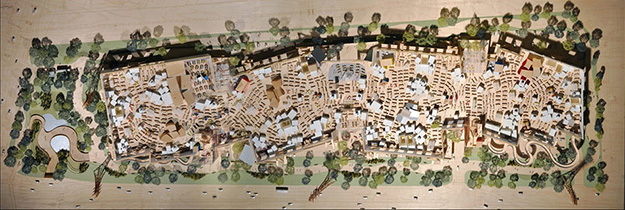Facebook Moves into Frank Gehry-Designed HQ
John Hill
31. de març 2015
Photo: Mark Zuckerberg/Facebook
Yesterday Facebook founder and CEO Mark Zuckerberg posted on Faceboook that "we moved into our new Facebook building in Menlo Park, California," accompanied by a photo of the building's green roof.
The rest of Zuckerberg's post reads as follows:
Our goal was to create the perfect engineering space for our teams to work together. We wanted our space to create the same sense of community and connection among our teams that we try to enable with our services across the world.
To do this, we designed the largest open floor plan in the world — a single room that fits thousands of people. There are lots of small spaces where people can work together, and it’s easy for people to move around and collaborate with anyone here. On the roof is a 9-acre park with walking trails and many outdoor spaces to sit and work.
The building itself is pretty simple and isn’t fancy. That’s on purpose. We want our space to feel like a work in progress. When you enter our buildings, we want you to feel how much left there is to be done in our mission to connect the world.
I’ll share more photos and stories about this building once we’re fully unpacked, but for now here’s one taken flying over the green roof.
To do this, we designed the largest open floor plan in the world — a single room that fits thousands of people. There are lots of small spaces where people can work together, and it’s easy for people to move around and collaborate with anyone here. On the roof is a 9-acre park with walking trails and many outdoor spaces to sit and work.
The building itself is pretty simple and isn’t fancy. That’s on purpose. We want our space to feel like a work in progress. When you enter our buildings, we want you to feel how much left there is to be done in our mission to connect the world.
I’ll share more photos and stories about this building once we’re fully unpacked, but for now here’s one taken flying over the green roof.
Model of Gehry's design for Facebook Campus
We will add more photos of the building as they become available. For more information on Frank Gehry's design of Facebook HQ, see our comparison of it and other tech campuses in this 2013 Insight feature.
Update: Below are some highlights of early views of the building via Instagram's #mpk20firstlook tag.
Articles relacionats
-
Facebook's Gehry Expansion
8/4/15

